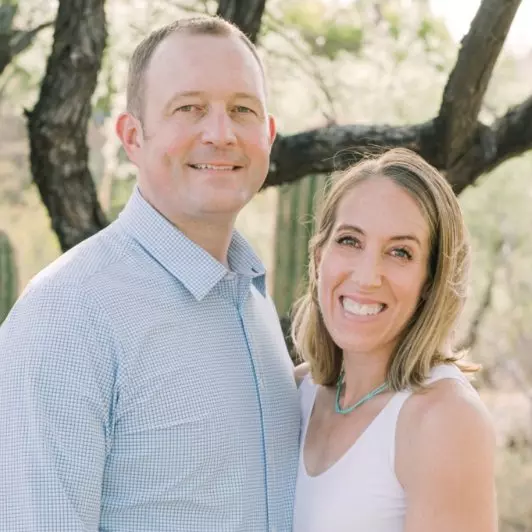$725,000
$750,000
3.3%For more information regarding the value of a property, please contact us for a free consultation.
1215 Karen LN Woodland Park, CO 80863
5 Beds
4 Baths
3,991 SqFt
Key Details
Sold Price $725,000
Property Type Single Family Home
Sub Type Single Family
Listing Status Sold
Purchase Type For Sale
Square Footage 3,991 sqft
Price per Sqft $181
MLS Listing ID 1310349
Sold Date 08/11/23
Style 2 Story
Bedrooms 5
Full Baths 2
Three Quarter Bath 2
Construction Status Existing Home
HOA Y/N No
Year Built 2003
Annual Tax Amount $3,905
Tax Year 2023
Lot Size 0.350 Acres
Property Sub-Type Single Family
Property Description
Beautiful, well-maintained 2-story with 5 bedrooms, 4 baths, an office and a 3 car garage on a .35 acre cul-de-sac lot! This bright and open home is move-in ready, has hickory floors throughout much of the main level and features...13x16 sunken living room with private deck...formal dining room...kitchen with hickory cabinets with crown molding, granite tile counters, single bowl composite granite sink, all SS appliances, pantry cabinet and breakfast nook that opens onto back patio...bright sunken family room with gas FP and built-in bookshelves...main level office/bedroom with easy access to 3/4 hall bath with linen closet...main level laundry with incl. washer/dryer and cabinets. Upper level 16x24 primary bedroom with French doors, gas FP, ensuite 5-pc bath with 12x12 floor tile and walk-in closet...2 additional bedrooms, both with full wall closets...convenient full hall bath with 48" vanity, 12x12 floor tile and easy care tub/shower surround...permitted, fully finished basement with large wet bar with maple cabinets, butcher block counters, composite granite sink, tray ceilings and dining area and family room...2 large bedrooms, both with walk-in closets and one with angled ceilings...13x24 theater with 7.1 surround sound wiring and negotiable AV equipment... and full hall bath with tumbled marble wall tile. The insulated and finished garage features pantry shelving...shelving alcove...and a deeper 3rd bay. Outside you'll enjoy the asphalt patio...private fenced yard...and kids' play area with included trampoline, play structure, tire swing and sandbox. Just a few minutes down the road from all Woodland Park has to offer with shopping, dining and the rec center, too!
Location
State CO
County Teller
Area Stewart Place
Interior
Interior Features 5-Pc Bath, 6-Panel Doors, 9Ft + Ceilings, Beamed Ceilings, French Doors
Cooling Ceiling Fan(s)
Flooring Carpet, Ceramic Tile, Wood
Fireplaces Number 1
Fireplaces Type Gas, Main, Two, Upper
Appliance Dishwasher, Disposal, Double Oven, Gas in Kitchen, Kitchen Vent Fan, Microwave Oven, Range Top, Refrigerator, Self Cleaning Oven, Washer
Laundry Electric Hook-up, Main
Exterior
Parking Features Attached
Garage Spaces 3.0
Fence Rear
Utilities Available Cable, Electricity, Natural Gas, Telephone
Roof Type Composite Shingle
Building
Lot Description Cul-de-sac, Mountain View, Sloping, Trees/Woods
Foundation Full Basement
Water Municipal
Level or Stories 2 Story
Finished Basement 100
Structure Type Framed on Lot,Wood Frame
Construction Status Existing Home
Schools
Middle Schools Woodland Park
High Schools Woodland Park
School District Woodland Park Re2
Others
Special Listing Condition Not Applicable
Read Less
Want to know what your home might be worth? Contact us for a FREE valuation!

Our team is ready to help you sell your home for the highest possible price ASAP






